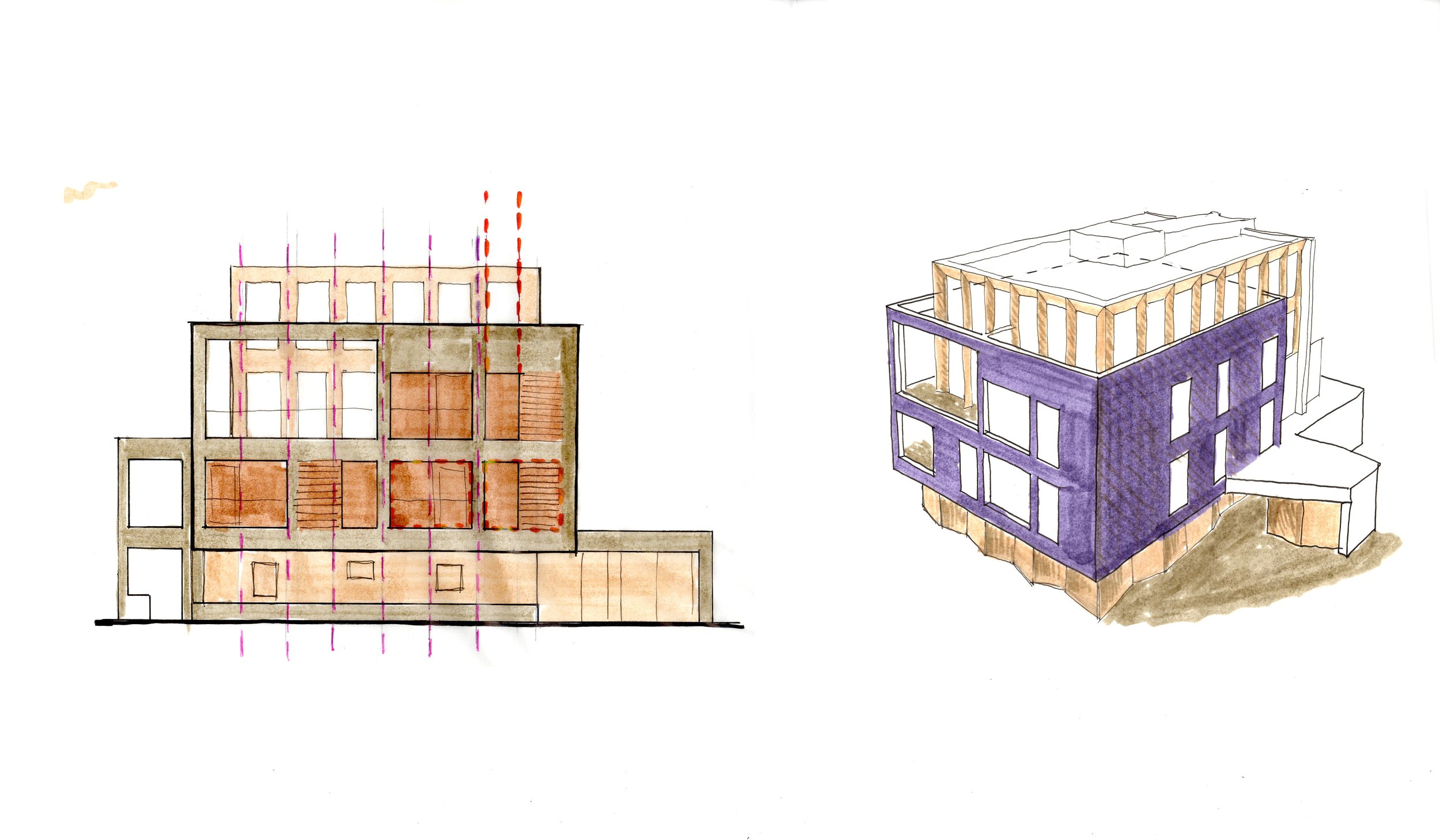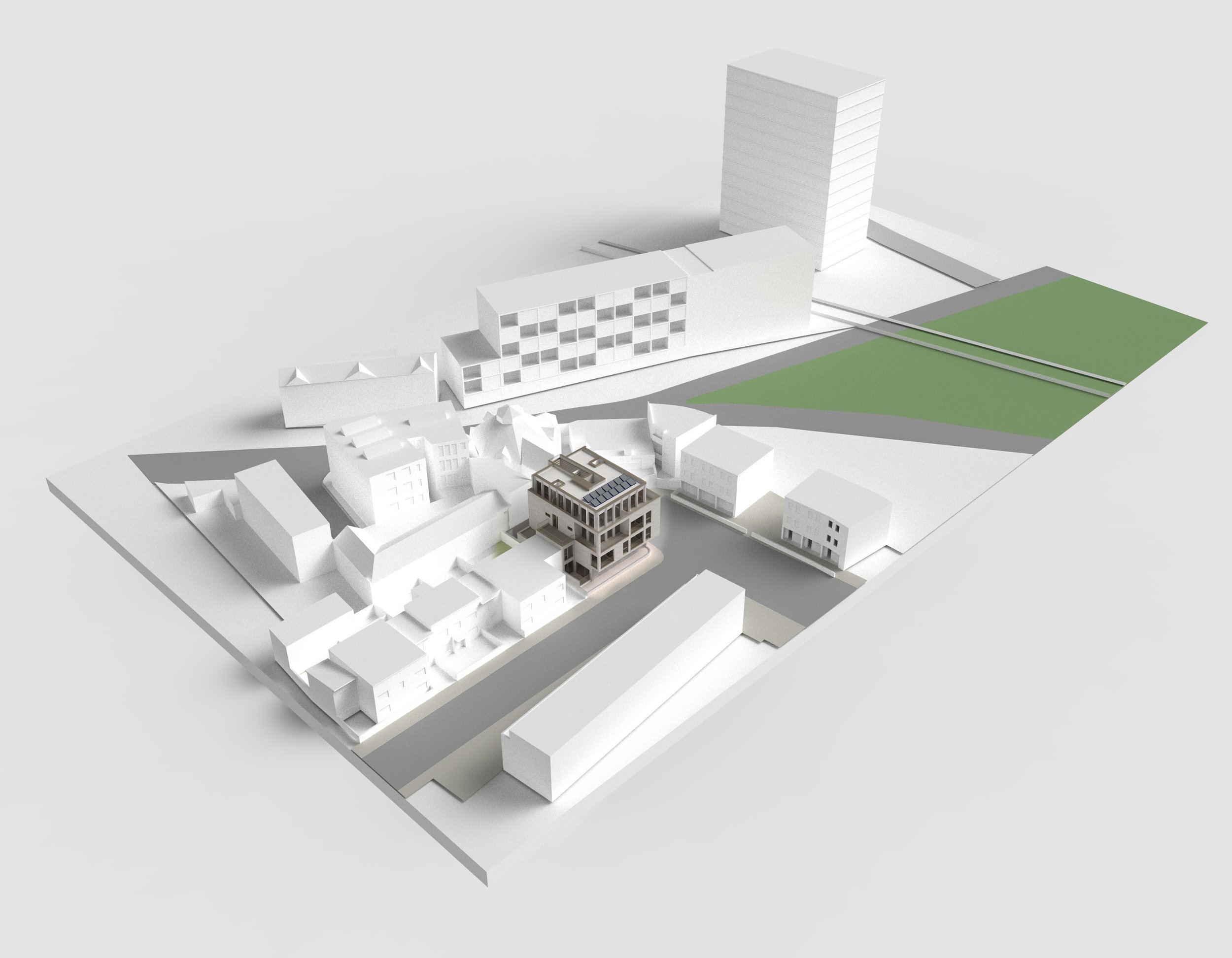Garnham Street
Foster Kirk Architects obtained planning for a 7 unit, 4 storey residential development in the heart of Stoke Newington. The Local Authority praised the design for its thoughtful connection with the local context and high level of design.
The volume can be viewed as an assemblage of interlinking blocks that are visually framed through the use of piloti, recessed balconies and the exposed structure. Textured brickwork, profiled precast concrete panels and chamfered concrete mullions articulate the key openings and add depth the elevations to complete the composition creating a high quality residential development on a tricky urban site.
The original design was produced by Nicholas Kirk of FKA, working with Fuller Long Planning Consultants to obtain planning permission.
The construction was overseen by Dowen Farmer Architects and developed by Artform.
Photography: Agnese Sanvito









