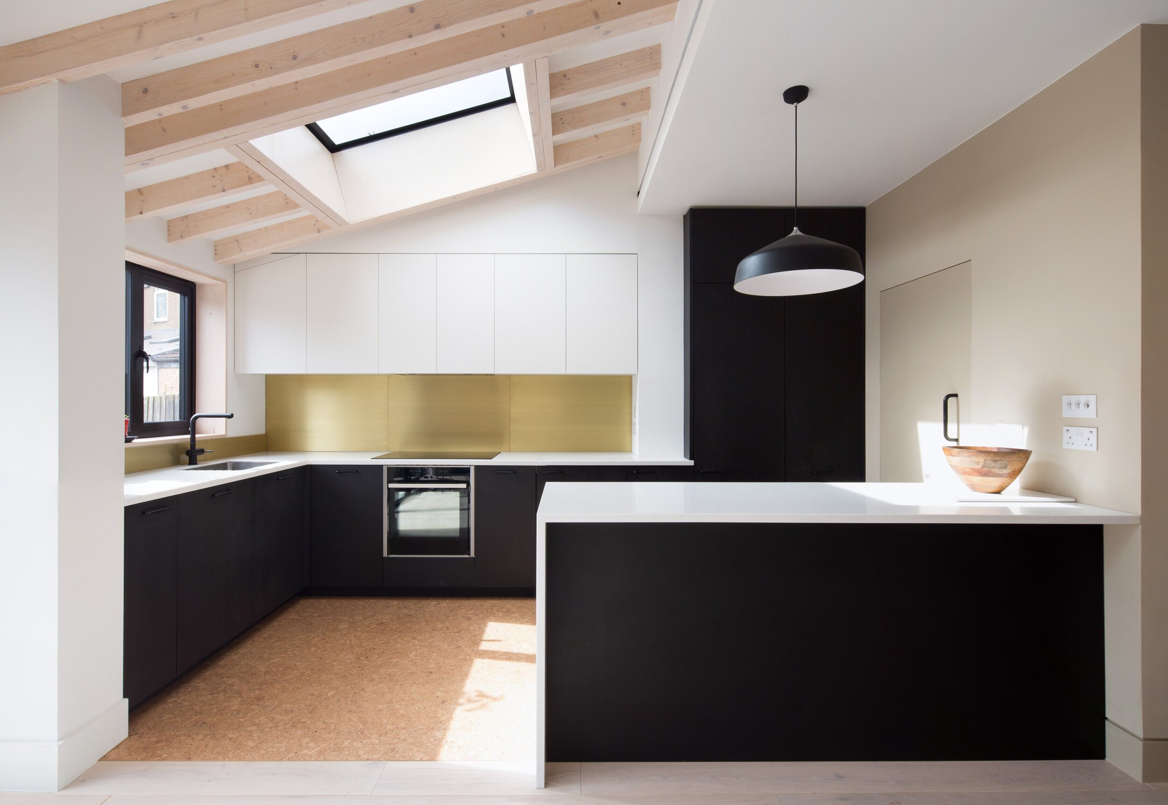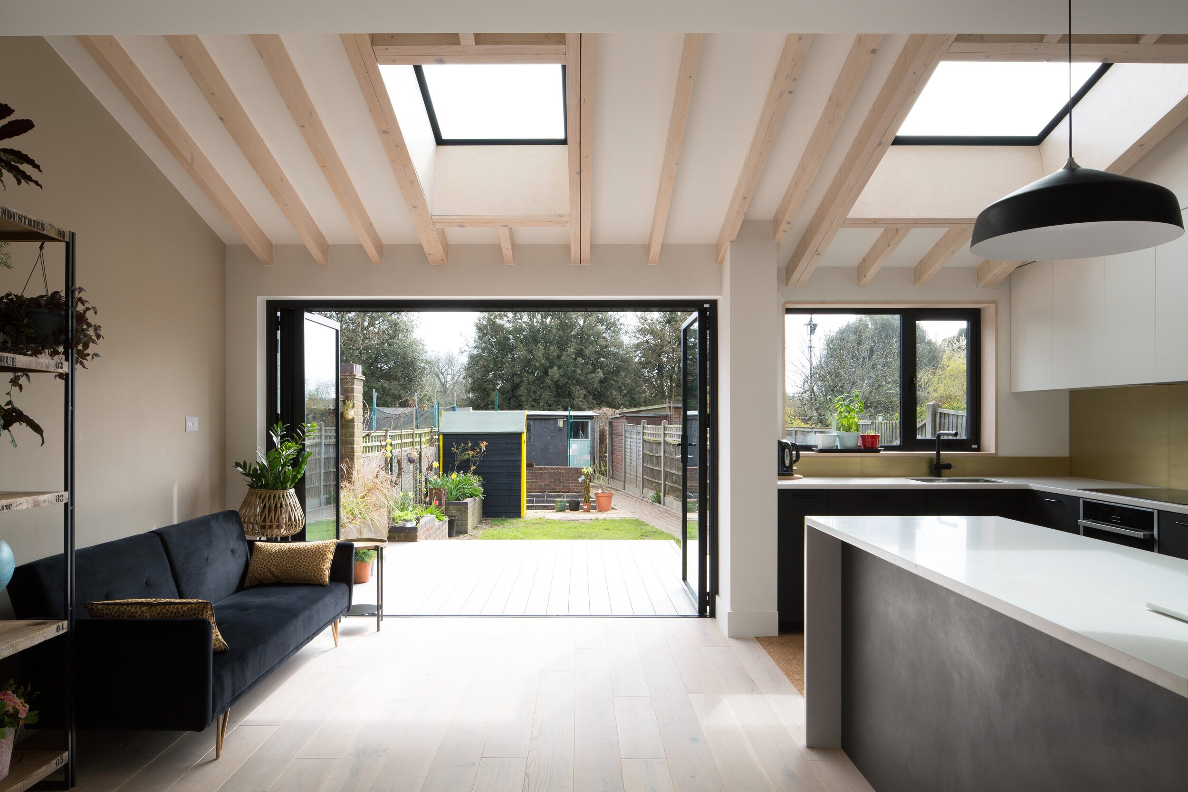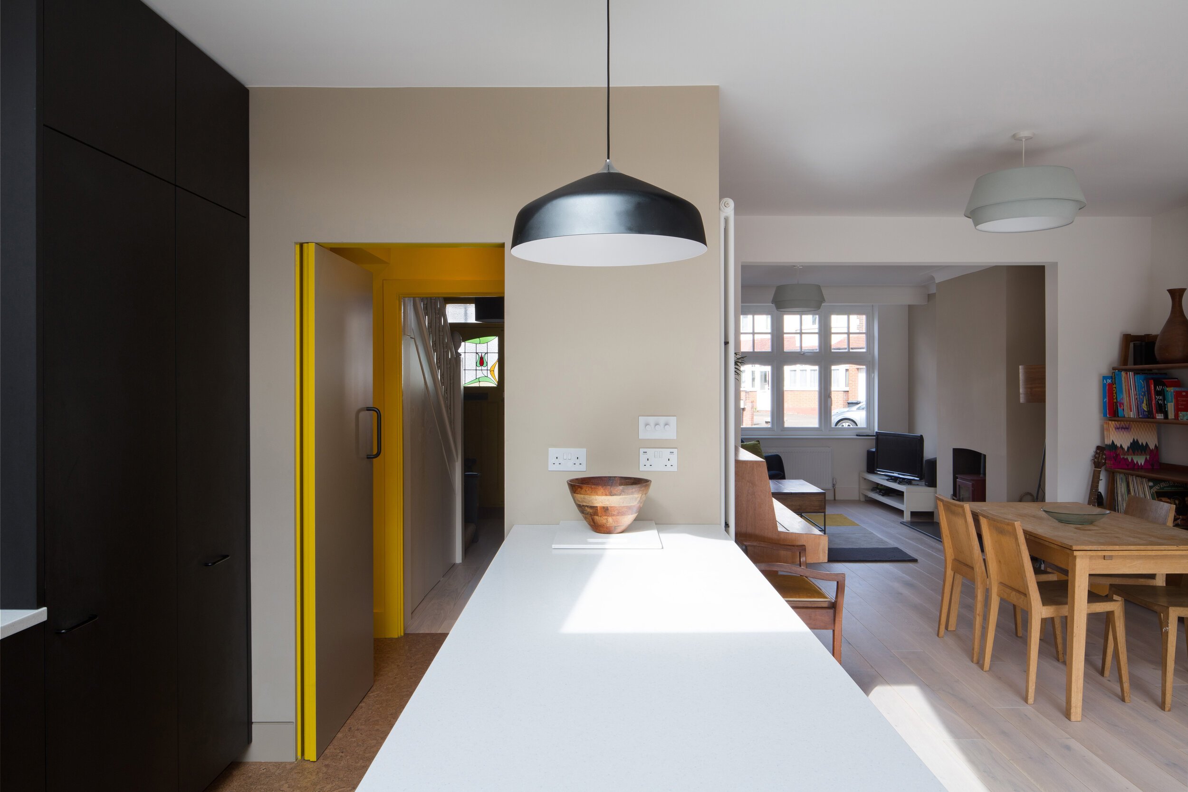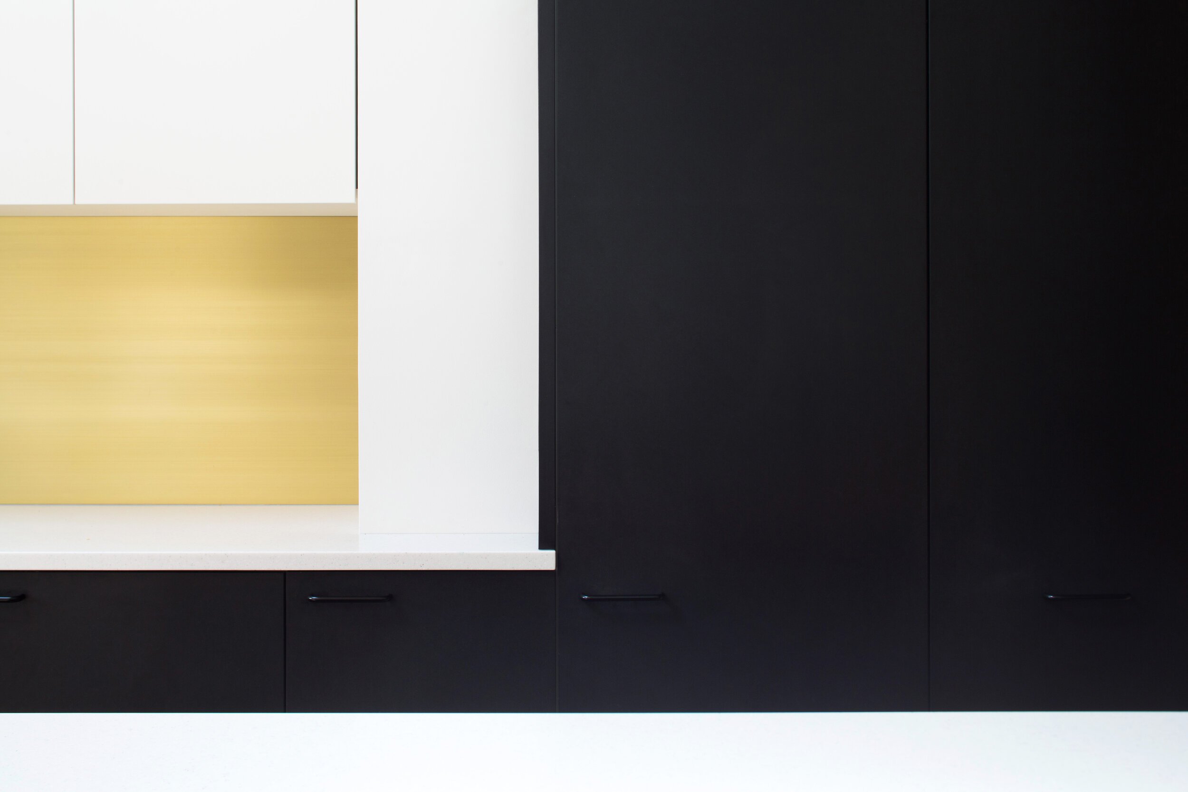Riverside Gardens
The dwelling has been extended to the rear at the ground floor and a new loft extension constructed at roof level. The house was completely stripped back to the original brickwork and new services, decorations, surfaces, finishes and fittings applied throughout. The ground floor comprises an open plan kitchen / dining area providing space to relax, play games and entertain. Bi fold doors provide access to a raised garden deck and allow a seamless connection between the internal and external spaces.







